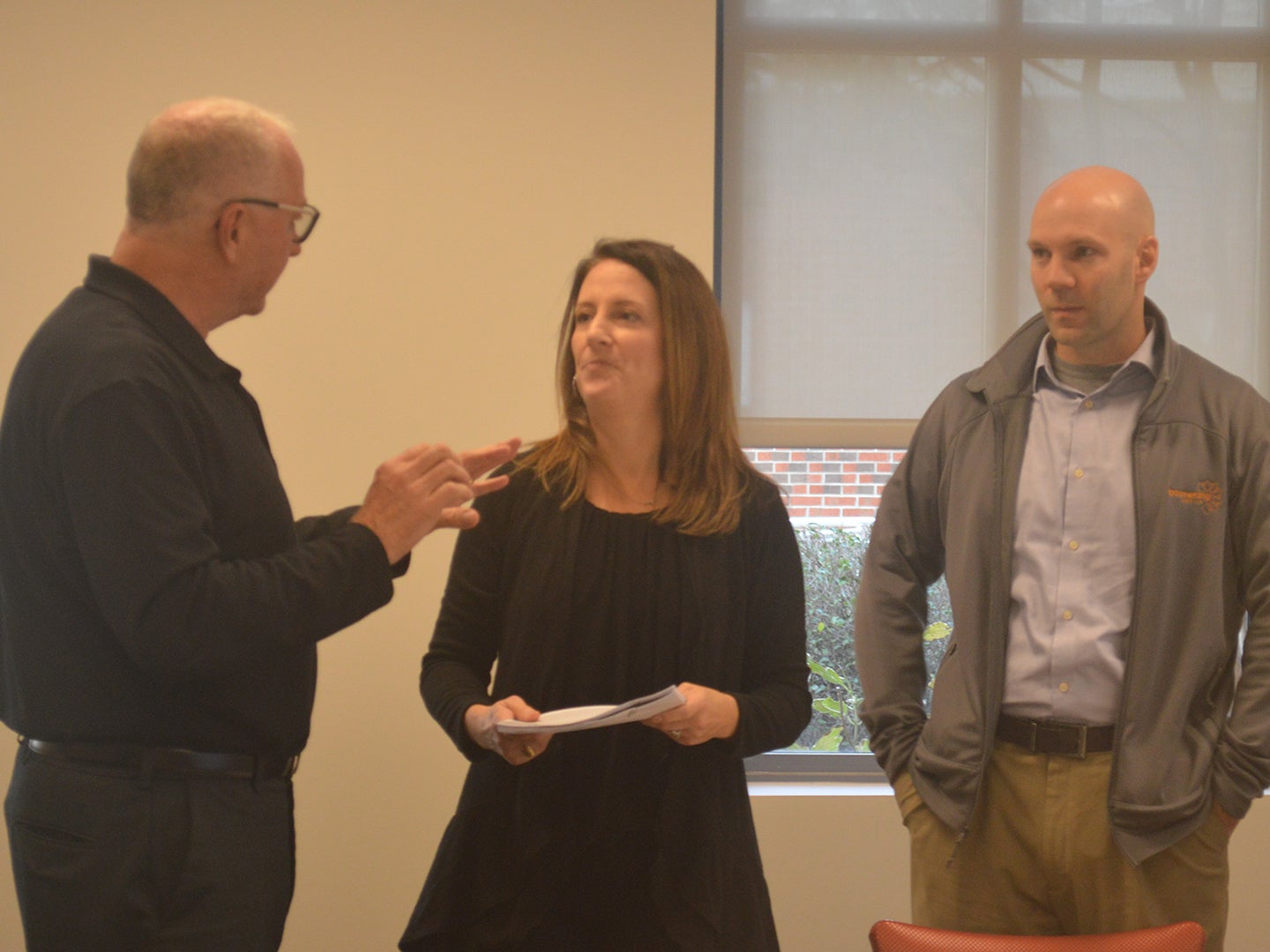College of The Albemarle campus planning started
Published 6:16 am Wednesday, November 27, 2019

- At a Dare County Capital Improvements Plan committee meeting Wednesday, Nov. 20, Tim Sweeney, left, dean of the Dare College of The Albemarle Campus, talks with Boomerang Design’s architect Angela Crawford Easterday and project manager Duane Hutchins. The Boomerang team presented three concept designs for the new College of The Albemarle Campus in Manteo. Dare County Board of Commissioners Chairman Robert L. Woodard led the meeting. Mary Helen Goodloe-Murphy photo
The long talked-about new Dare County campus for College of The Albemarle is in the planning stage.
On Wednesday, Nov. 20, the Dare Board of Commissioners Capital Improvements Plan Committee met with the team from Boomerang Designs, which presented three “conceptual thoughts” about site plans.
Initially, the design team worked the committee through design goals: deliver an expectation of excellence in quality of facilities; connect to the community and businesses with the Town of Manteo; and create a Manteo destination with commons spaces, landscaping and accessibility to the public.
Common to the site plan concepts is a pedestrian-friendly design with parking on the outside of the site, which is the college’s current Roanoke Island Campus, previously the Manteo Middle and High schools.
The following features are common to the three site concepts:
– a two-story building, with 32,000 to 36,000, depending on decisions about the Professional Arts building.
– a plaza and amphitheater, probably green, for outside gathering space.
– landscaping along the highway corridor.
– entrance to the main campus building at the existing loop exit continuing around to Fernando Street; loop entrance is used to access existing parking. Service entrance is off Uppowac Ave.
– two of three concepts angle the main building to gain solar energy.
– existing athletic fields labeled future development. The space under the lights is heavily used in the fall and spring by Dare County Parks and Recreation for baseball, flag football, soccer, an Easter egg hunt, etc.
– fill at least three feet, which meets the Professional Arts building.
Robert L. Woodard, chairman of the Dare Board of Commissioners, also chairs the Capital Improvements committee. Woodard, after presentation of the concepts, said “COA needs to make interior decisions.” He said the Dare committee should be concerned about the exterior appearance, site plan, future development and connecting pathways.
The concepts presented for interior space are:
– The Great Commons features a wide-open area at entrance with administrative offices clustered at entrance. A lecture hall is straight ahead. Three classrooms and medical suite are also on the first floor. The second floor features the library above the lecture hall; three class rooms, a science lab, testing center and student success area, activity and lounge area, office for faculty.
– Layers of Space puts all classrooms on the second floor to create a teaching area and public space on the first floor. Again, administration is clustered close to the entrance. The library with student success and testing center are on the first floor. This design features a stand-alone lecture hall connected to the main building by an outdoor plaza.
– Panoramic. The first floor holds a large commons area hooked to the lecture hall, library with student success and testing room, and administration. The second floor holds four classrooms and a science lab. This concept calls for a two story addition to the Professional Arts building which would hold the medical suite on the first floor and two classrooms on the second floor.
Also added to the list of possible structures are an auditorium and dormitories. A 5,000 square-foot space has been set aside by Dare County for an unidentified tenant.
Attending the meeting were Woodard, Dare Board of Commissioners Vice Chairman Wally Overman, commissioner Rob Ross, Dare County manager Robert L. Outten, Human Resources director Elizabeth Reilly, county purchasing agent Dustin Peele and county project manager Brent Johnson. Commissioner Danny Couch attended. Tim Sweeney, dean of the Dare College of The Albemarle campus attended and provided the design team with information gathered from students.
Also attending the meeting were Manteo town manager James Ayers and Manteo town planner Melissa Dickerson. A conditional use permit for the current Roanoke Island campus was issued in 2008.
Dickerson issued the following statement: “We continue to research the Town’s records regarding the College of the Albemarle (COA) campus at 205 S HWY 64/264 and will be determining the proper procedures for Town’s consideration of the project.
“We look forward to working with Dare County and COA on this very exciting project.”
A follow-up meeting is expected in mid-December.
READ ABOUT MORE NEWS AND EVENTS HERE.





