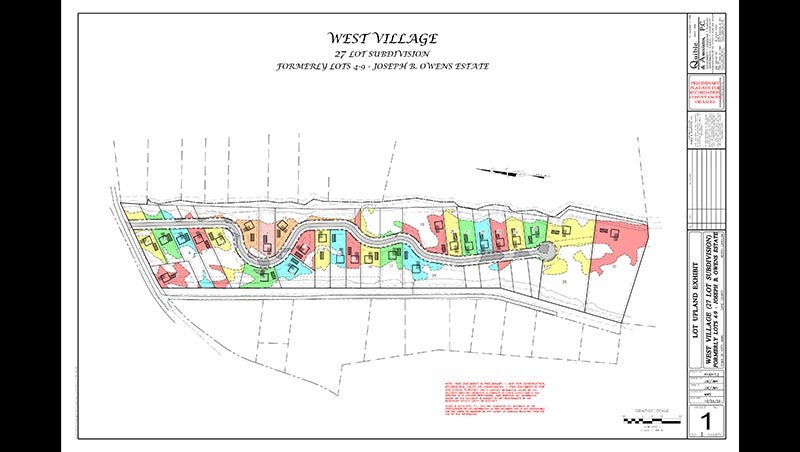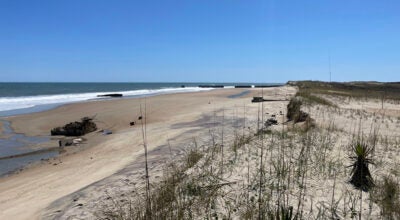West Village subdivision proposal for 27 new lots reenters Kitty Hawk board discussions
Published 11:57 am Thursday, December 14, 2023

- The proposed West Village subdivision. Courtesy Town of Kitty Hawk
|
Getting your Trinity Audio player ready...
|
Kitty Hawk’s monthly November planning board meeting centered around a preliminary plat proposal for the West Village subdivision. If approved, the proposed plat includes re-subdividing five existing parcels (totaling 26.91 acres) into 27 lots, with construction of a new road connecting to Kitty Hawk Road, a water line and an underground electrical line.
“Twenty-seven lots, with the potential of an ADU for each of those, is drastically going to change the feel of the village,” voiced Andrea Windle during public comment. Windle was joined by another Kitty Hawk resident, Amy Wells, in her stance that the town should be looking into controlling high density and development. They were both concerned about negative wetland, infrastructure, road and school impacts.
This is not the first time a proposal has come across the council’s desk for the West Village subdivision.
Director of planning and inspections Rob Testerman shared that, initially, on December 2, 2013, the town council voted unanimously to approve a preliminary plat for West Village subdivision, which consisted of 30 lots on 22.3 acres. The applicant submitted a revised preliminary plat in mid-2014 which showed a reduction in lots – now 29. This was approved unanimously at a June 2, 2014 meeting. “They did not act on it, and the approval for the revised plat expired,” Testerman explained. A new proposal was then submitted, which reflected the one approved prior, for 30 lots. This proposal was denied at a February 2, 2015 council meeting.
Brian Rubino with Quible & Associates, P.C. explained the contrasts between the 2015 proposed plat and the current one: “The one that was presented in 2015 had about five additional acres added in at the end of the road. They were asking for thirty lots then, and we’re now asking for twenty-seven.”
William Strack, the proposal’s applicant, and the land owner Jimmy Scarborough were present for questions. Scarborough followed Windle and Wells during public comment to address wetlands concerns, noting that there is “high ground,” hills that are 4- to 5-ft. high, and the elevation comes in at around 8- to 9-ft. above the water table. Rubino added that the soil in upland areas had been evaluated by scientists for septic capacity and approved. He said the layout of the road was studied in an effort to minimize wetland impacts, and that the applicant intends to preserve mature trees, allowing future homeowners to clear what they choose.
Discontentment came from some planning board members in regard to whether the proposal met conditions of a recently approved text amendment. In September, the town council approved an amendment regarding minimum lot size calculation in regard to wetlands and uplands. Vice chair of the planning board Bryan Parker was under the impression that the amendment meant approval could come in the case of 15,000 ft. of contiguous uplands, not uplands that were separated by wetlands as the plat suggested. “I spoke with a member of council and that’s how they interpreted it,” Parker commented.
Testerman, in looking back at the minutes from the September meeting, did not find that “contiguous” was implied within the new amendment. “I think it’s a matter of looking at how it’s written in our ordinance,” he offered. Casey Varnell, town attorney, advised the board to consider the planner’s perspective and not let opinions get in the way of written text. “We can adapt moving forward, but I don’t know if tonight is the night to tackle that.”
Board member Matt Spencer offered his thinking to the women who had spoken during public comment: “The density requirements are built into the zoning code, and my opinion is that if we recommend denial of this project based on density concerns, then we are substituting our judgment for the town council, who has already determined that these are the density rules. If it meets the requirements … it’s not the role of the planning board to supplant those rules with our opinions. If there are oppositions to the zoning code, this is not forum to raise those issues.”
Spencer moved to approve the preliminary plat proposal for the West Village subdivision as presented, with staff-advised conditions of approval. The approval was denied in a vote of 3-2. The proposal will move to the town council with the board’s recommendation of denial.
SUBSCRIBE TO THE COASTLAND TIMES TODAY!






